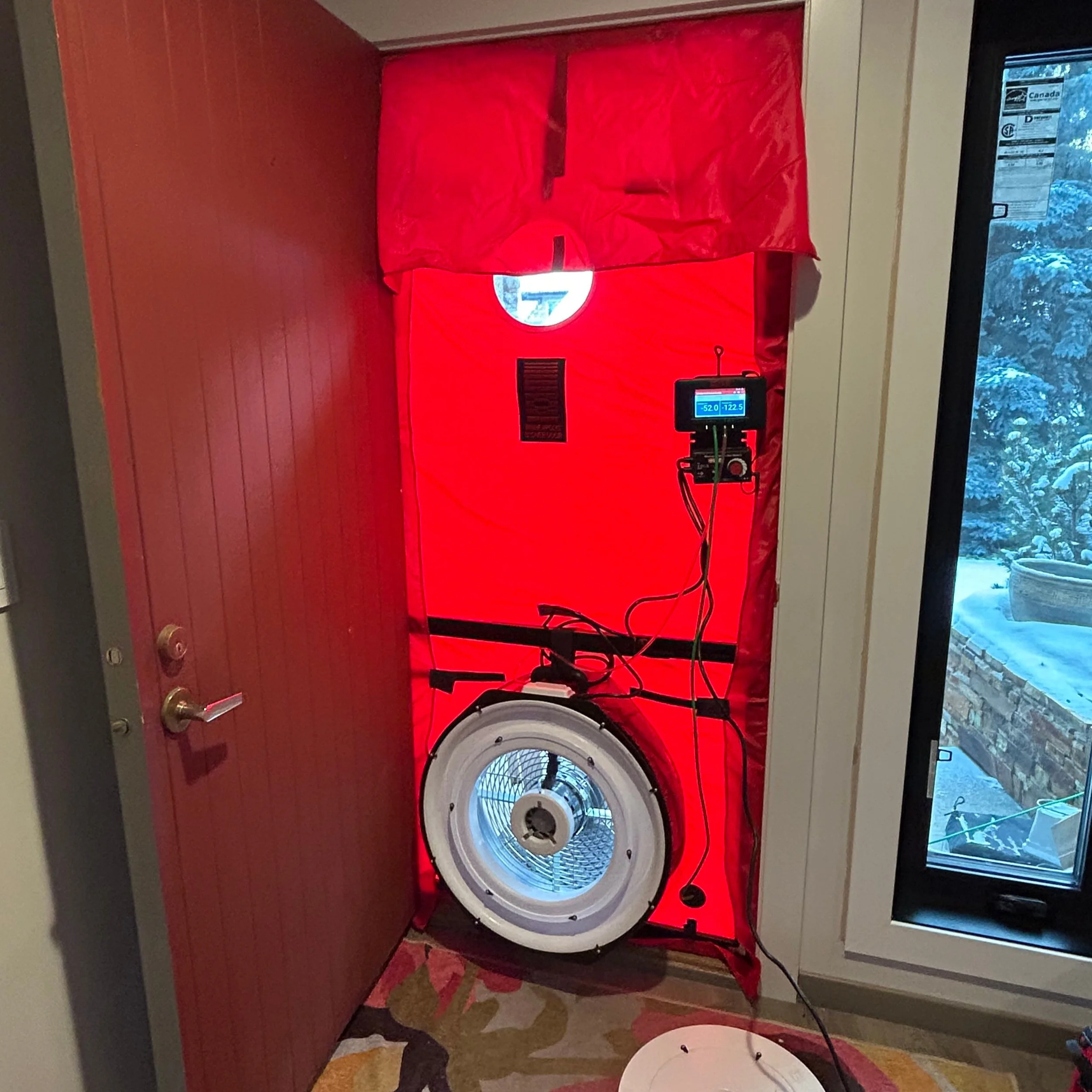
Services

EnerGuide and 9.36 Performance Modelling
-
Create Proposed and Reference house models from blueprints, produce reports and permit form
-
Pre-construction modelling from blueprints, mid-construction air leakage test, final test and verification.
From $400 (up to 2500ft2)
-
Energuide Evaluations for existing homes for the Greener Homes Loan, CEIP and Mortgage Insurance Rebate Programs
Blower Door Testing
-
Basic depressurization to identify air infiltration locations
-
Volume determined from the blueprints, calculating total Air Changes per Hour
Air Leakage locations identified
F280-12 Heat Gain/Heat loss Calculations
-
For Existing houses where duct work is not being modified. Takes an existing Hot2000 file and gives recommendation for heating and cooling sizing.
-
The room by room calculation required for each new home.
Gives heating and cooling sizing for the whole house and each room in order to determine distribution.
HRAI Certified


